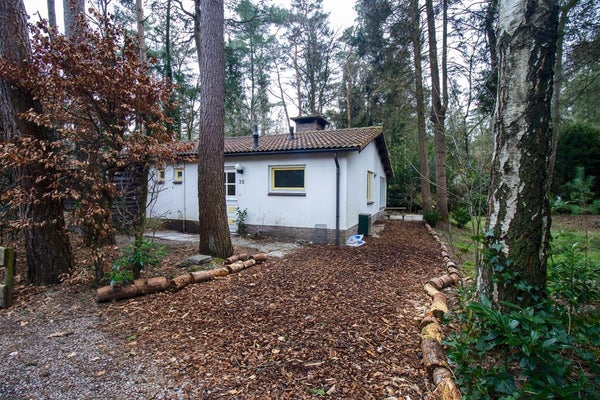Filtres
Appartements Baarn
-

lol demandes il y a 3 weeks
Avec Pararius+ vous verrez les nouvelles offres plus tôt et vous verrez le nombre de demandes.
Découvrez tous les avantages de Pararius+.
Essayez 14 jours pour €0,01Maison de famille Gaslaan
3741 WJ Baarn (Zandvoort)1 800 € par mois- 113 m²
- 4 pièces
- Tapisse et meuble
lol demandes il y a 3 weeks
Avec Pararius+ vous verrez les nouvelles offres plus tôt et vous verrez le nombre de demandes.
Découvrez tous les avantages de Pararius+.
Essayez 14 jours pour €0,01 -
-

lol demandes il y a 3+ months
Avec Pararius+ vous verrez les nouvelles offres plus tôt et vous verrez le nombre de demandes.
Découvrez tous les avantages de Pararius+.
Essayez 14 jours pour €0,01Maison de famille Zevenlindenweg
3744 BC Baarn (Verspreide huizen Baarn)2 300 € par mois- 92 m²
- 4 pièces
- 1975
lol demandes il y a 3+ months
Avec Pararius+ vous verrez les nouvelles offres plus tôt et vous verrez le nombre de demandes.
Découvrez tous les avantages de Pararius+.
Essayez 14 jours pour €0,01
Appartements Baarn
Trouvez des appartements en location à Baarn. Avec plus de 2 propriétés à louer à Baarn, Pararius possède le plus grand nombre d’appartements en location.