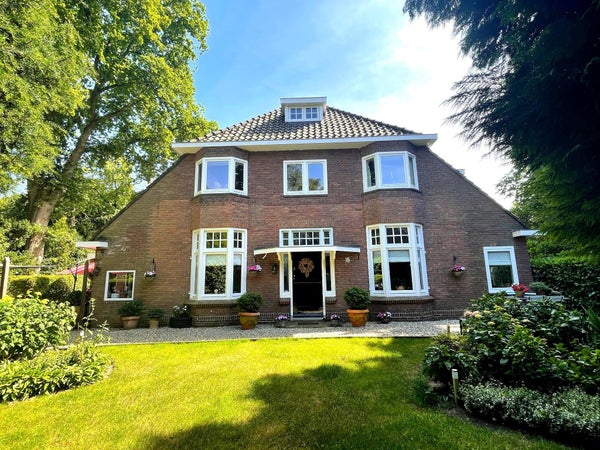Filtres
6
Appartements Laren (NH)
-
-
-
Appartement Burgemeester van Nispen van Sevenaerstraat 5
1251 KD Laren (Laren-Centrum)7 000 € par mois- 197 m²
- 4 pièces
- Entièrement meublé
-
Appartement Naarderstraat 21 1
1251 AX Laren (Laren-Centrum)2 700 € par mois- 107 m²
- 5 pièces
- 107 m²
-
Appartement Naarderstraat 21 2
1251 AX Laren (Laren-Centrum)2 900 € par mois- 114 m²
- 3 pièces
- 114 m²
-
-
-
Appartement Sint Janstraat
1251 LC Laren (Oostereng)3 250 € par mois- 151 m²
- 4 pièces
- Entièrement meublé
Appartements Laren (NH)
Trouvez des appartements en location à Laren (NH). Avec plus de 6 propriétés à louer à Laren (NH), Pararius possède le plus grand nombre d’appartements en location.






