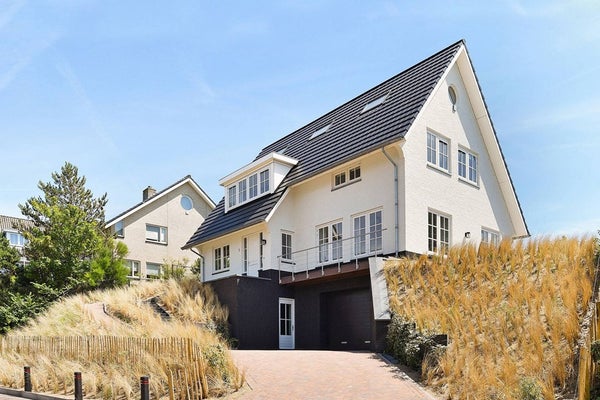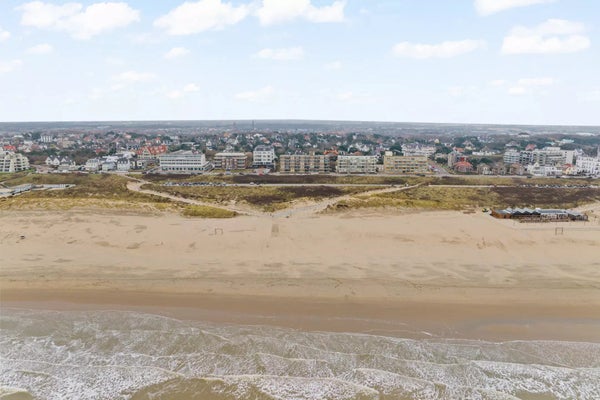Filter
Mietwohnungen Noordwijk (ZH)
-

lol Anfragen vor 3 days
Mit Pararius+ sehen Sie neue Angebote früher und sehen Sie die Anzahl der Anfragen.
Alle Vorteile entdecken von Pararius+.
14 Tage für €0,01 testenEtagenwohnung Bonnikeplein
2201 XA Noordwijk (Vinkeveld Noord)900 € pro Monat- 35 m²
- 2 Zimmer
- Teilmöbliert
lol Anfragen vor 3 days
Mit Pararius+ sehen Sie neue Angebote früher und sehen Sie die Anzahl der Anfragen.
Alle Vorteile entdecken von Pararius+.
14 Tage für €0,01 testen -
-
als Option

lol Anfragen vor 3 days
Mit Pararius+ sehen Sie neue Angebote früher und sehen Sie die Anzahl der Anfragen.
Alle Vorteile entdecken von Pararius+.
14 Tage für €0,01 testenWohnhaus Abel Tasmanstraat 1
2202 LS Noordwijk (Zeeheldenbuurt)1.795 € pro Monat- 75 m²
- 3 Zimmer
- Möbliert
lol Anfragen vor 3 days
Mit Pararius+ sehen Sie neue Angebote früher und sehen Sie die Anzahl der Anfragen.
Alle Vorteile entdecken von Pararius+.
14 Tage für €0,01 testen -

lol Anfragen vor 4 days
Mit Pararius+ sehen Sie neue Angebote früher und sehen Sie die Anzahl der Anfragen.
Alle Vorteile entdecken von Pararius+.
14 Tage für €0,01 testenZimmer Scheveningsestraat
2201 RA Noordwijk (Kern Binnen Noord)650 € pro Monat- 17 m²
- 1 Zimmer
- Teilmöbliert
lol Anfragen vor 4 days
Mit Pararius+ sehen Sie neue Angebote früher und sehen Sie die Anzahl der Anfragen.
Alle Vorteile entdecken von Pararius+.
14 Tage für €0,01 testen -

lol Anfragen vor 4 days
Mit Pararius+ sehen Sie neue Angebote früher und sehen Sie die Anzahl der Anfragen.
Alle Vorteile entdecken von Pararius+.
14 Tage für €0,01 testenEtagenwohnung Abraham van Royenstraat
2202 EP Noordwijk (Kern Zee)1.680 € pro Monat- 138 m²
- 2 Zimmer
- Teilmöbliert
lol Anfragen vor 4 days
Mit Pararius+ sehen Sie neue Angebote früher und sehen Sie die Anzahl der Anfragen.
Alle Vorteile entdecken von Pararius+.
14 Tage für €0,01 testen -
-

lol Anfragen vor 1 week
Mit Pararius+ sehen Sie neue Angebote früher und sehen Sie die Anzahl der Anfragen.
Alle Vorteile entdecken von Pararius+.
14 Tage für €0,01 testenEtagenwohnung Salviahof
2203 ED Noordwijk (Boerenburg Oost)1.850 € pro Monat- 80 m²
- 4 Zimmer
- Teilmöbliert
lol Anfragen vor 1 week
Mit Pararius+ sehen Sie neue Angebote früher und sehen Sie die Anzahl der Anfragen.
Alle Vorteile entdecken von Pararius+.
14 Tage für €0,01 testen -

lol Anfragen vor 3 weeks
Mit Pararius+ sehen Sie neue Angebote früher und sehen Sie die Anzahl der Anfragen.
Alle Vorteile entdecken von Pararius+.
14 Tage für €0,01 testenEtagenwohnung Hoofdstraat 75 A
2202 EV Noordwijk (Kern Zee)2.495 € pro Monat- 78 m²
- 3 Zimmer
- Teilmöbliert
lol Anfragen vor 3 weeks
Mit Pararius+ sehen Sie neue Angebote früher und sehen Sie die Anzahl der Anfragen.
Alle Vorteile entdecken von Pararius+.
14 Tage für €0,01 testen -

lol Anfragen vor 3 weeks
Mit Pararius+ sehen Sie neue Angebote früher und sehen Sie die Anzahl der Anfragen.
Alle Vorteile entdecken von Pararius+.
14 Tage für €0,01 testenWohnhaus Jacques Urlusstraat
2202 SM Noordwijk (Auteursbuurt)2.250 € pro Monat- 95 m²
- 4 Zimmer
- Teilmöbliert
lol Anfragen vor 3 weeks
Mit Pararius+ sehen Sie neue Angebote früher und sehen Sie die Anzahl der Anfragen.
Alle Vorteile entdecken von Pararius+.
14 Tage für €0,01 testen -
-

lol Anfragen vor 6 weeks
Mit Pararius+ sehen Sie neue Angebote früher und sehen Sie die Anzahl der Anfragen.
Alle Vorteile entdecken von Pararius+.
14 Tage für €0,01 testenEtagenwohnung Parallel Boulevard 258
2202 HT Noordwijk (Zeeheldenbuurt)2.800 € pro Monat- 100 m²
- 3 Zimmer
- Teilmöbliert oder möbliert
lol Anfragen vor 6 weeks
Mit Pararius+ sehen Sie neue Angebote früher und sehen Sie die Anzahl der Anfragen.
Alle Vorteile entdecken von Pararius+.
14 Tage für €0,01 testen -

lol Anfragen vor 7 weeks
Mit Pararius+ sehen Sie neue Angebote früher und sehen Sie die Anzahl der Anfragen.
Alle Vorteile entdecken von Pararius+.
14 Tage für €0,01 testenWohnhaus Duinweg
2204 AW Noordwijk (Buitengebied Noordwijk Noord)1.528 € pro Monat- 59 m²
- 3 Zimmer
- Möbliert
lol Anfragen vor 7 weeks
Mit Pararius+ sehen Sie neue Angebote früher und sehen Sie die Anzahl der Anfragen.
Alle Vorteile entdecken von Pararius+.
14 Tage für €0,01 testen -

lol Anfragen vor 7 weeks
Mit Pararius+ sehen Sie neue Angebote früher und sehen Sie die Anzahl der Anfragen.
Alle Vorteile entdecken von Pararius+.
14 Tage für €0,01 testenWohnhaus Duinweg
2204 AW Noordwijk (Buitengebied Noordwijk Noord)1.775 € pro Monat- 80 m²
- 4 Zimmer
- Möbliert
lol Anfragen vor 7 weeks
Mit Pararius+ sehen Sie neue Angebote früher und sehen Sie die Anzahl der Anfragen.
Alle Vorteile entdecken von Pararius+.
14 Tage für €0,01 testen -
-

lol Anfragen vor 7 weeks
Mit Pararius+ sehen Sie neue Angebote früher und sehen Sie die Anzahl der Anfragen.
Alle Vorteile entdecken von Pararius+.
14 Tage für €0,01 testenWohnhaus Duinweg
2204 AW Noordwijk (Buitengebied Noordwijk Noord)1.696 € pro Monat- 70 m²
- 3 Zimmer
- Möbliert
lol Anfragen vor 7 weeks
Mit Pararius+ sehen Sie neue Angebote früher und sehen Sie die Anzahl der Anfragen.
Alle Vorteile entdecken von Pararius+.
14 Tage für €0,01 testen -

lol Anfragen vor 7 weeks
Mit Pararius+ sehen Sie neue Angebote früher und sehen Sie die Anzahl der Anfragen.
Alle Vorteile entdecken von Pararius+.
14 Tage für €0,01 testenWohnhaus Rembrandtweg 30
2202 AZ Noordwijk (De Zuid)17.500 € pro Monat- 714 m²
- 11 Zimmer
- Möbliert
lol Anfragen vor 7 weeks
Mit Pararius+ sehen Sie neue Angebote früher und sehen Sie die Anzahl der Anfragen.
Alle Vorteile entdecken von Pararius+.
14 Tage für €0,01 testen -

lol Anfragen vor 2 months
Mit Pararius+ sehen Sie neue Angebote früher und sehen Sie die Anzahl der Anfragen.
Alle Vorteile entdecken von Pararius+.
14 Tage für €0,01 testenEtagenwohnung Noordzeestraat
2202 HW Noordwijk (Boulevard)2.250 € pro Monat- 120 m²
- 4 Zimmer
- Möbliert
lol Anfragen vor 2 months
Mit Pararius+ sehen Sie neue Angebote früher und sehen Sie die Anzahl der Anfragen.
Alle Vorteile entdecken von Pararius+.
14 Tage für €0,01 testen -
-

lol Anfragen vor 2 months
Mit Pararius+ sehen Sie neue Angebote früher und sehen Sie die Anzahl der Anfragen.
Alle Vorteile entdecken von Pararius+.
14 Tage für €0,01 testenWohnhaus Duindamseweg
2204 AR Noordwijk (Buitengebied Noordwijk Noord)2.075 € pro Monat- 125 m²
- 4 Zimmer
- Unmöbliert (leer)
lol Anfragen vor 2 months
Mit Pararius+ sehen Sie neue Angebote früher und sehen Sie die Anzahl der Anfragen.
Alle Vorteile entdecken von Pararius+.
14 Tage für €0,01 testen -

lol Anfragen vor 2 months
Mit Pararius+ sehen Sie neue Angebote früher und sehen Sie die Anzahl der Anfragen.
Alle Vorteile entdecken von Pararius+.
14 Tage für €0,01 testenWohnhaus Javaweg 1
2202 BA Noordwijk (De Zuid)7.950 € pro Monat- 300 m²
- 8 Zimmer
- Teilmöbliert
lol Anfragen vor 2 months
Mit Pararius+ sehen Sie neue Angebote früher und sehen Sie die Anzahl der Anfragen.
Alle Vorteile entdecken von Pararius+.
14 Tage für €0,01 testen -

lol Anfragen vor 2 months
Mit Pararius+ sehen Sie neue Angebote früher und sehen Sie die Anzahl der Anfragen.
Alle Vorteile entdecken von Pararius+.
14 Tage für €0,01 testenEtagenwohnung van Speijkstraat
2202 GK Noordwijk (Kern Zee)1.750 € pro Monat- 112 m²
- 4 Zimmer
- Möbliert
lol Anfragen vor 2 months
Mit Pararius+ sehen Sie neue Angebote früher und sehen Sie die Anzahl der Anfragen.
Alle Vorteile entdecken von Pararius+.
14 Tage für €0,01 testen -

lol Anfragen vor 2 months
Mit Pararius+ sehen Sie neue Angebote früher und sehen Sie die Anzahl der Anfragen.
Alle Vorteile entdecken von Pararius+.
14 Tage für €0,01 testenEtagenwohnung Moelenshof 14 1
2201 HP Noordwijk (Kern Binnen Zuid)2.500 € pro Monat- 61 m²
- 2 Zimmer
- Teilmöbliert oder möbliert
lol Anfragen vor 2 months
Mit Pararius+ sehen Sie neue Angebote früher und sehen Sie die Anzahl der Anfragen.
Alle Vorteile entdecken von Pararius+.
14 Tage für €0,01 testen -

lol Anfragen vor 3+ months
Mit Pararius+ sehen Sie neue Angebote früher und sehen Sie die Anzahl der Anfragen.
Alle Vorteile entdecken von Pararius+.
14 Tage für €0,01 testenEtagenwohnung Seehorst
2202 BN Noordwijk (De Zuid)3.000 € pro Monat- 86 m²
- 2 Zimmer
- Möbliert
lol Anfragen vor 3+ months
Mit Pararius+ sehen Sie neue Angebote früher und sehen Sie die Anzahl der Anfragen.
Alle Vorteile entdecken von Pararius+.
14 Tage für €0,01 testen
Mietwohnungen Noordwijk (ZH)
Finden Sie Ihre Mietwohnung in Noordwijk (ZH). Mit 18 Wohnungen in Noordwijk (ZH) verfügt Pararius über die größte Auswahl an Mietobjekten