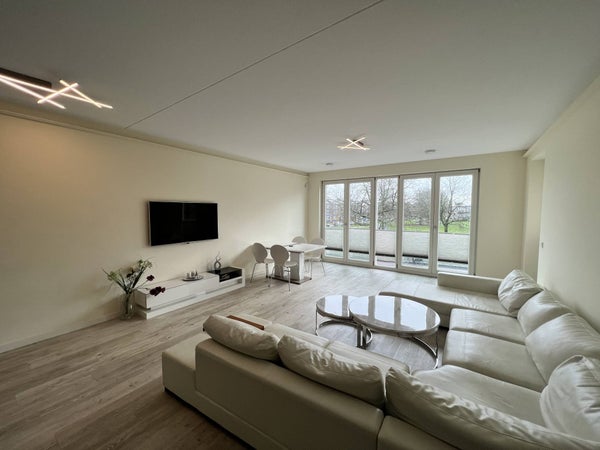Filters
Rental Apartments Wassenaar
-
Flat Hillenaarlaan 37
2241 JX Wassenaar (Groot Deijleroord en Ter Weer)€2,550 per month- 145 m²
- 5 rooms
- Upholstered
Less than 10 reactions in 4 weeks
-
-
House Storm van 's-Gravesandeweg 109
2242 JE Wassenaar (Verspreide huizen Duinrell Wassenaarse Slag)€4,500 per month- 202 m²
- 7 rooms
- Upholstered
Less than 10 reactions in 5 weeks
-
House Schoolstraat
2242 KH Wassenaar (Dorp Wassenaar)€8,900 per month- 392 m²
- 11 rooms
- Upholstered
Less than 10 reactions in 2 months
-
House Buurtweg
2244 AE Wassenaar (De Kieviet)€8,500 per month- 252 m²
- 8 rooms
- Upholstered
Less than 10 reactions in 2 months
-
-
House Zijdeweg 42
2244 BE Wassenaar (Nieuw-Wassenaar)€8,500 per month- 458 m²
- 12 rooms
- Upholstered
Less than 10 reactions in 3+ months
-
Flat Johan de Wittstraat
2242 TW Wassenaar (Zijlwatering en haven)€3,200 per month- 100 m²
- 3 rooms
- Furnished
23 reactions in 3+ months
Apartments Wassenaar: Pararius offers apartments for rent.
Apartments for rent in Wassenaar are listed on Pararius. An apartment for rent or rental house is found rapidly, simply and for free on Pararius. Wassenaar lies near the coast and in the province Zuid Holland. By means of train each apartment or house for rent is well connected to The Hague, Rotterdam and Leidschendam-Voorburg. Wassenaar has a large number of historical country houses. Pararius offers the country houses but also apartments for rent. Wassenaar is located in beautiful surrounding, close to forests and the sea. An apartment for rent in Wassenaar can be viewed for free on Pararius. Pararius is the number 1 in apartments or houses for rent. All apartments for rent are really available. An apartment for rent on Pararius is always available. Because of our up-to-date offer you will find your new apartment for rent on Pararius.






